
Thank you for your request.
We will contact you as soon as possible.
72% of buyers have a property to sell. And you ?
Click here if you’re a vendor too
13 Bedrooms | 7 Bathrooms | Floor 572m² | Plot 1,675m²
€788,000 - £690,524**
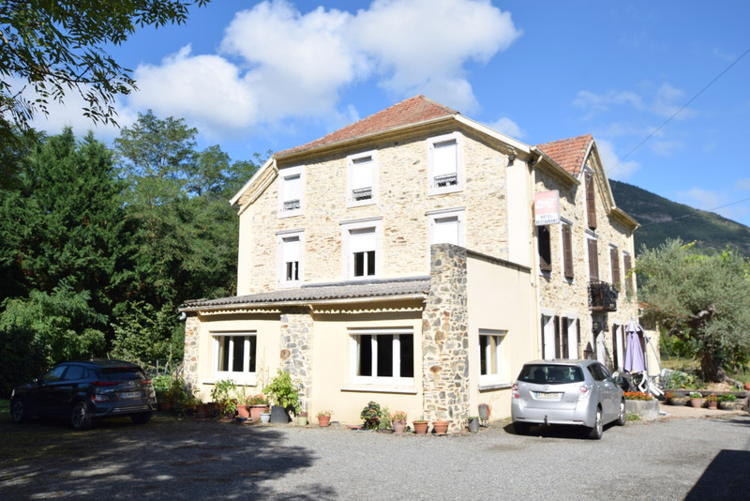
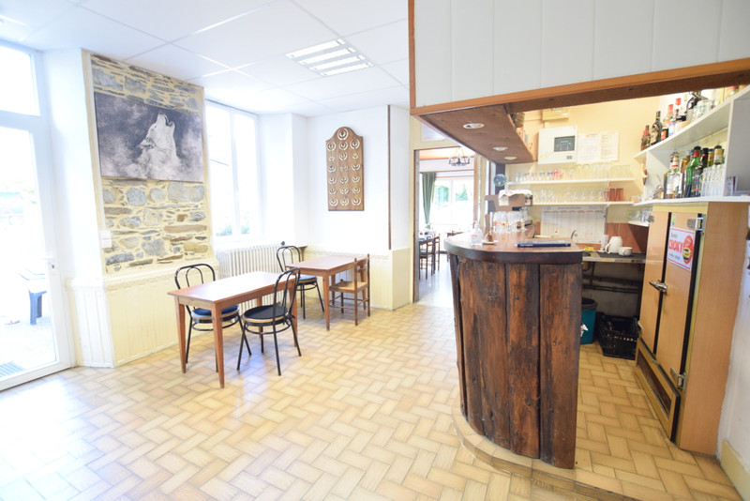
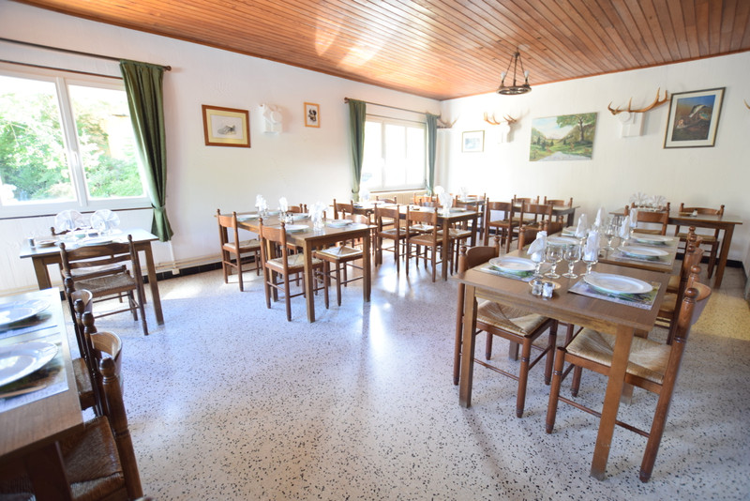
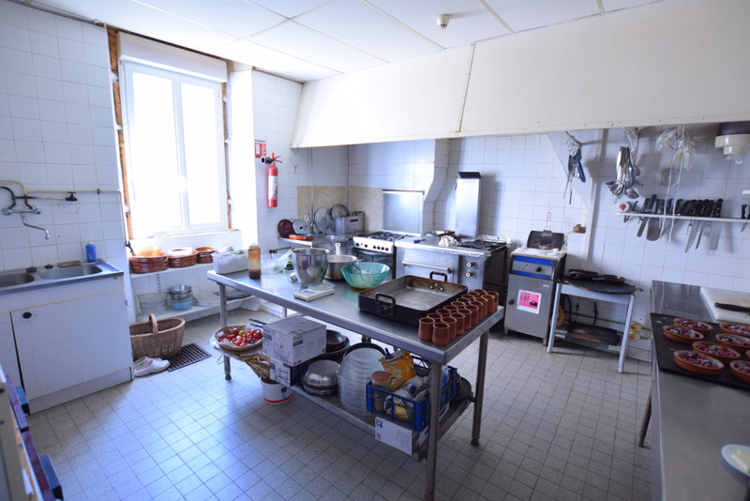
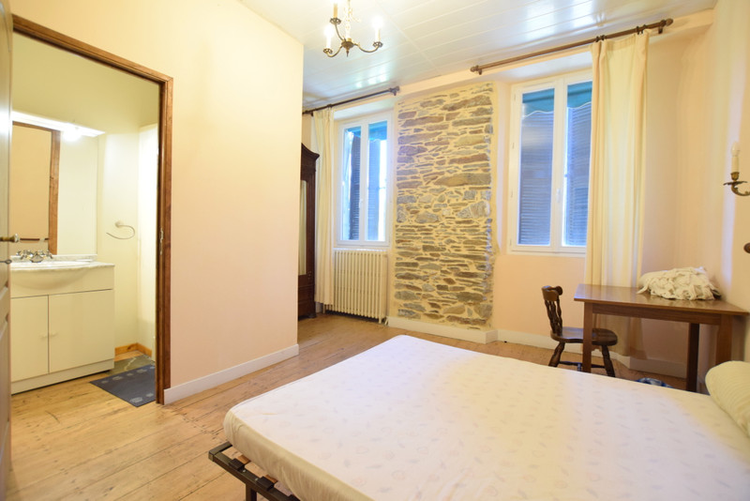
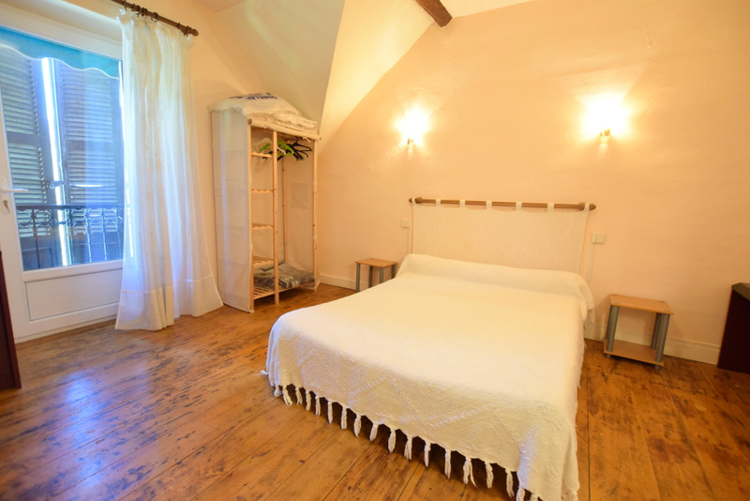
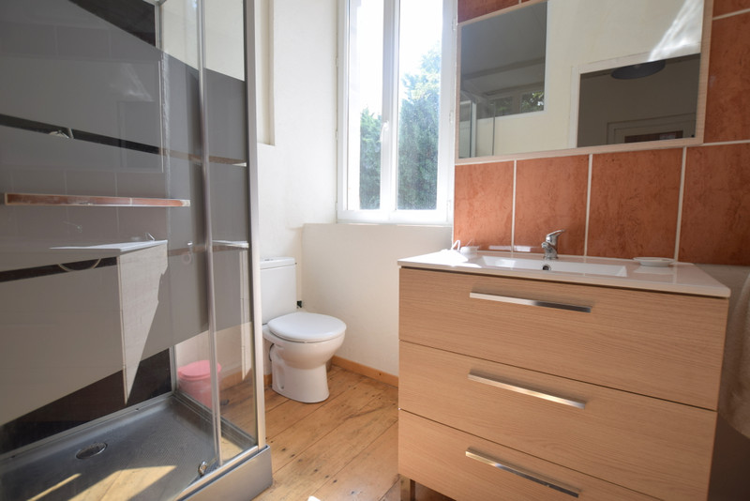
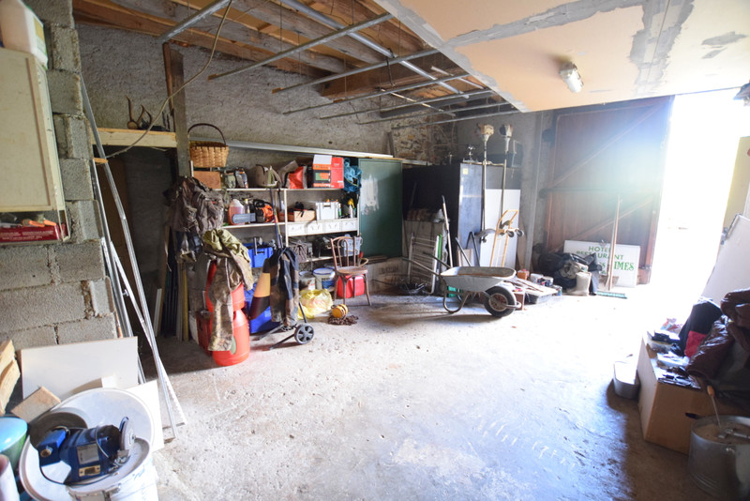
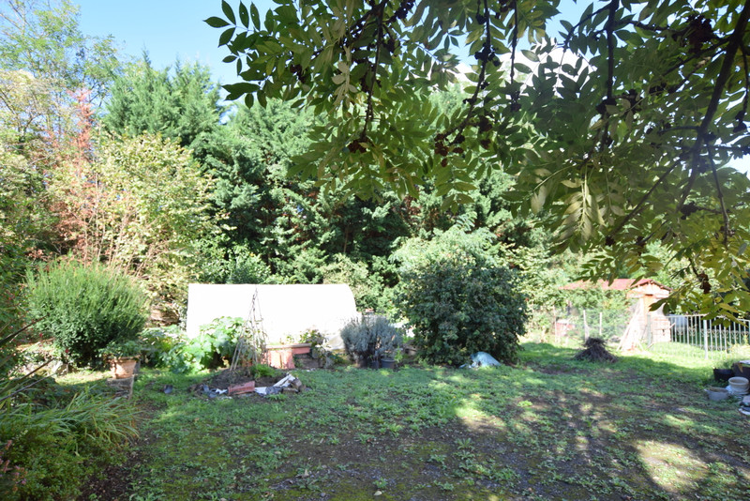
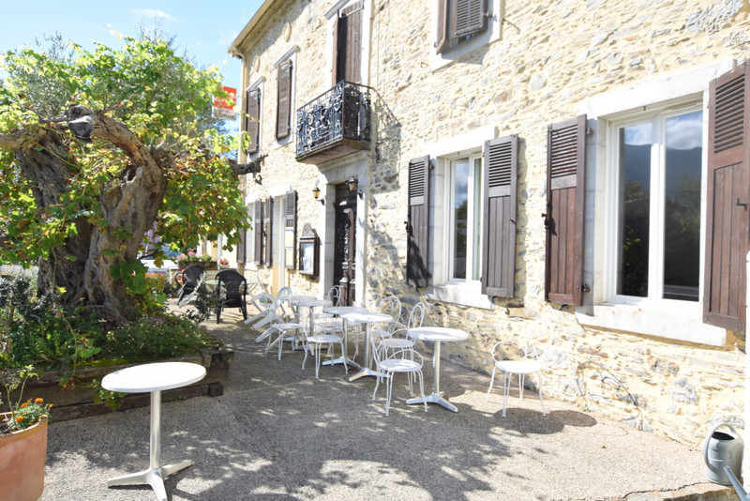
Hi,
I'm Carole,
your local contact for this Property
Carole Mcgregor
Any questions
about this commercial
in Luchon Superbagnères





LOCATION










* m² for information only
DPE blank.
DPE blank.
LOCATION
FINANCIAL INFORMATION
Price
€788,000 £690,524**
Agency Fees paid by
vendor
Property Tax
From - €988
** The currency conversion is for convenience of reference only.
FINANCIAL INFORMATION
Price
€788,000 - £690,524**
Agency Fees paid by
vendor
Property Tax
From - €988
** The currency conversion is for convenience of reference only
€788,000 - £690,524**
Currently operating as a hotel/bar/restaurant, with an excellent reputation, this establishment offers you many different options:
* Continue with the hotel/bar/restaurant
* Change into apartments for long or holiday rental
* A family home and B&B
* Accommodation and various courses for groups - cooking, cycling, art, photography etc
* Or a combination or the above.
The owner is selling the property and, if you wish, will include the contents and the business in the price.
SKI INFORMATION
* 28 minutes to Le Mourtis ski resort (20 km)
* 26 minutes to the telecabin at Bagneres de Luchon (24 km)
* 37 minutes to Peyragudes ski resort (34 km)
* 1h05 minutes to Baqueira/Beret ski resort (59 km)
Superb opportunity - offres considered.
Situated in the heart of the Pyrenees mountains, this attractive property has the following accommodation:
GROUND FLOOR
RESTAURANT (40 m2)
The restaurant can seat up to 50 clients and has:
• 2 radiators
• 3 large windows with electric shutters
• Tiled floor
• Wooden doors leading into the corridor
BAR
A door from the terrace opens into the bar with:
• Wooden bar
• Radiator
• Tiled floor
• Door through to the restaurant
• Door into the corridor
• Window
KITCHEN (20 m2)
The kitchen has everything you need to operate a restaurant but could also be used as a training kitchen if you offer courses to guests. The kitchen has
• Tiled floor and walls
• Window with manual shutter
• All the equipment you expect in a professional catering kitchen
PLONGE AND STORAGE AREA
This room has an area for washing the utensils, plates etc plus:
• Window with wooden shutter
• Fridges/freezers
• Tiled floor
• Door into the rear garden
CLIENT TOILETS
There are two toilets (one male, one female), a wash basin, tiled floor, and half tiled walls.
STOREROOM
There is a large storeroom with shelving and a radiator.
ENTRANCE HALL
This wide hallway has:
• Tiled floor
• Double wooden external door with ornate grill
• Original wall cupboard (home to the electricity meter)
• Radiator
LIVING ROOM (22 m2)
Currently used as a working office, this is a lovely room and would make a perfect breakfast room for B&B guests. It has:
• Open working chimney/fireplace
• Tiled floor
• 2 windows
• Radiator
• Attractive, exposed stone walls surrounding the windows.
At the end of the hallway a door opens down into a hallway with original stone floor where you will find a wine store.
The hallway leads into a large garage with a stone floor. Two doors from the garage open into the front and rear of the boiler room.
There is also an additional large wine store.
At the rear of the garage a door opens into the private accommodation of the owners with:
• Tiled floor
• Wood burning stove
• Laundry area (washing machine etc)
• Office
• Exposed stone wall
• Ceiling beams
• Door out to the rear garden.
• Open staircase leading up to the owner private accommodation.
FIRST FLOOR
A door from the entrance hallway leads to the original wooden staircase leading up to the first floor. Halfway up the staircase there is a separate WC room.
The first floor hallway is spacious and wide and has a lovely original wooden floor and radiator.
Doors from the hallway lead into the following accommodation:
BEDROOM 1
• Wooden floor
• Radiator
• Exposed stone wall
• 2 windows with wooden shutters
• Private shower room (wash basin, WC, and shower)
BEDROOM 2
• Exposed stone wall
• Patio door with iron railing, small balcony, and wooden shutter
• Radiator
• Private shower room (wash basin, WC, and shower)
BEDROOM 3
• Large bedroom (double and single bed)
• Radiator
• 3 windows (2 with wooden shutters and 1 with a manual shutter)
• There is a shower cubicle and wash basin in the room
BEDROOM 4
• Large bedroom (double and single bed)
• 2 windows with manual shutters
• Private bathroom (bath and wash basin)
• Separate WC
• Radiator
BEDROOM 5
• Large bedroom (double and single bed)
• Radiator
• Window with wooden shutters
• Private shower room (window, Italian style shower, wash basin, WC)
BEDROOM 6
This room requires renovation and has
• Window with wooden shutters
• Radiator
• Private shower room (shower, wash basin, WC)
FIRST FLOOR PRIVATE OWNER ACCOMMODATION
The open staircase with ornate metal balustrade from the office/laundry area leads up to a hallway with the following rooms:
BEDROOM 1
• 2 exposed stone walls
• Ceiling beams
• Electric radiator
• Large Velux window
BATHROOM
• Wash basin
• WC
• Bath with a shower (on rail)
BEDROOM 2
• Large room
• Exposed stone walls under the eaves
• Ceiling beams
• Large Velux window
• Electric radiator
LIVING ROOM
• Wooden floor
• Exposed ceiling beams
• 2 exposed stone walls
• Kitchen area
• Large Velux window
• Radiator
• A wall of windows making the room bright and welcoming.
SECOND FLOOR
Returning to the hotel area. The lovely original staircase leads up from the first floor to the second floor and again halfway up the stairs there is a separate WC.
Like the first floor there is a spacious, wide hallway with a lovely original wooden floor and a radiator. Doors from the hallway lead into
BEDROOM 7
• Wooden floor
• Radiator
• Window with ornate half height grill and manual shutter
• There is a shower cubicle and wash basin in the room
BEDROOM 8
• Wooden floor
• Radiator
• Window with Juliet balcony and wooden shutter
• There is a shower cubicle and wash basin in the room
BEDROOM 9
• Large bedroom with double and single bed
• Wooden floor
• Radiator
• Window with manual shutter
• There is a shower cubicle and wash basin in the room
BEDROOM 10
• Large bedroom with double and single bed
• Radiator
• Wooden floor
• Private shower room (shower, wash basin, WC)
BEDROOM 11
• Wooden floor
• Radiator
• Window with manual shutter
• Private separate WC
• There is a shower cubicle and wash basin in the room
ROOM TO RENOVATE
There is a room on this floor that requires renovation with
• Wooden floor
• Velux
• Stairs leading up to the attic above which could be converted into additional accommodation.
The room on the second floor and the attic could be made into a small apartment.
STORAGE ROOM
There is a room on this floor currently used to store bed linen and cleaning materials.
EXTERIOR
The property has a private car park with parking for up to 30 vehicles.
There is a lovely terrace in front of the building with seating for up to 20 clients.
In addition the property has:
• Garden
• Vegetable garden
• Greenhouse
ADDITIONAL INFORMATION
• Oil central heating
• Electric radiators in some rooms
• Open fire in the living room on the ground floor
• Tax fonciere is 988 euros per year
• Habitable surface of the property is 840 m2 (including 110 m2 comprising the private living accommodation of the owners )
• Fibre optic internet
REGION
The building in the heart of the Pyrenees a beautiful region with stunning mountains, lakes, rivers, and pretty villages.
Only 23 minutes to Spain and the Val d'Aran and 25 minutes to Bagneres de Luchon 'Queen of the Pyrenees'.
In the immediate area you have the following facilities available to you:
• Downhill skiing, snowboarding, snowshoeing and cross country skiing
• Walking and hiking trails at all levels
• Mountains and lakes
• Cycling (cross country and Tour de France Mountain climbs)
• Paragliding, rafting, and fishing
• Spas (Luchon and Lès in Spain)
• Shops, restaurants, and historical sites
Toulouse International Airport is 1h20 minutes away (125 km) and Tarbes/Lourdes airport is 54 minutes away (81 km).
Please do look at the virtual tours. Additional photographs are available on request.
I am also happy to do virtual tours by Whats App if this interests you.
------
Information about risks to which this property is exposed is available on the Géorisques website : https://www.georisques.gouv.fr
DPE blank.
The department of Haute-Garonne borders onto Spain in the south and forms part of the French Midi-Pyrénées region and is surrounded by the departments of Hautes-Pyrénées, Gers, Tarn-et-Garonne, Tarn, Aude, Ariège and the Val d’Aran in Spain. The Garonne river rises from across from the Spanish border, descending for some 500km down through the Pyrénées mountains, via Toulouse into the Atlantic ocean at Bordeaux, leaving in its wake, beautiful lakes, powerful rapid waters and challenging peaks to explore. In the summer, the region offers an amazing choice of activities including rafting, potholing, paragliding , climbing, golf, fishing, horse-riding, gliding, adventure parks, fabulous hikes, mountain bike and of course many Tour de France climbs for cyclists and bikers. Visitors are always amazed at the choice of activities, tourist attractions and friendly welcome on offer here right in the centre of the Pyrenees. The proximity to Spain is a lovely extra little touch with the opportunity to experience two different cultures and sample the local tapas, sangria and rioja wine. Toulouse is the main, international airport for the region, with daily flights to the UK and other European and long-haul destinations and Tarbes/Lourdes airport offers access in under an hour. Motorway access to the villages is easy with routes from Bordeaux, Paris, Lyon and Marseille and you can also cruise overnight via ferry to Santander and Bilbao in Spain. There is a choice of excellent ski resorts in the area catering for all abilities, including; Luchon Superbagneres (the second ski resort to open in France after Chamonix) with its excellent après-ski facilities. Imagine relaxing after a day’s skiing in the thermal spa, having a massage before enjoying a lovely meal with friends or even an English film at the little cinema in the centre of town! In 1854 Luchon received the title of "Queen of the Pyrenees" and it is easy to see why with its beautiful boulevard and impressive villas, spa, casino and mansions. The resort of Le Mourtis is really geared towards families, looking for the facilities and activities that ensure their children are happy and entertained. Situated just 10km from St Beat, an historical Pyrenean village famous for its marble an just 5 minutes to the border of Spain. If you’re a more advanced skier or snow-border, you will enjoy the resort of Peyragudes with its Vallee Blanche and fabulous snow record. You can drive to the resort or take advantage of the free bus from the centre of Luchon. Bourg d’Oeuil is a charming small village nestling at the bottom of the Oueil valley and is the starting point for a variety of hiking trails. In Winter the village is a favourite for those looking to alpine ski and participate in snowshoeing. And whilst here, why not sample skiing in Baqueira/Beret in Spain – a favourite with the Spanish Royal family. Leggett have highly experienced Sales Agents who both live and work in the region and can provide you with invaluable advice and guidance to help you purchase your perfect property here in the heart of the beautiful Pyrenees mountains. Contact us now and take advantage of our award winning buying service and start the search for your dream property today!
7 properties in Pyrenees - Haute GaronneSuperbagneres resort is situated above Bagneres de Luchon, the “Queen of the Pyrenees” with an exceptional concentration of peaks over 3000m. The lift from the center of Luchon allows you to access the slopes of Superbagneres in just 8 minutes. Divided into 3 sectors, Superbagneres offers a wide variety of slopes and a spacious snow park. Techous Sector is accessible from the gondola with gentle slopes and a KidiPark. This area is ideal for beginners and children and hosts the Glisses snowpark. Superbagners has introduced special access for beginners to this area allowing them to practice the rudiments of skiing. Lake Sector offers blue and red runs for skiers in the heart of the forest. Super for beginners who are ready to progress from Techous and the baby slopes. Céciré Sector is the highest part of the resort. It has long blue runs (including a 5km long piste) red and black runs, making this sector ideal for all skiers and, as a bonus, has unparalleled views of the Pyrenees. In total, Superbagneres has 32 km of slopes including 4 green, 11 blue, 7 red and 6 black runs. There is a snow park, cross-country skiing area and places where you can toboggan. Every Wednesday the gondola stays open until 20.30 hours. In addition to downhill skiing, visitors can experience other activities including paragliding and snow shoe walking. A new activity ”Airboard” has been introduced and is a popular choice with many visitors. Luchon is a beautiful spa town and offers an abundance of shops, cafes, bars, restaurants, cinema, disco, casino and the famous spa with its underground natural caves and pool. Airports: Toulouse – 97 miles Tarbes/Lourdes – 69 miles Carcassonne – 147 miles
7 properties in Luchon Superbagnères
MARKET COMMENTARY - EXCLUSIVE PREVIEW
French Alps
Get pricing data from 26 leading resorts, as well as expert commentary from our 50+ local experts. Knowledge is power.