
Thank you for your request.
We will contact you as soon as possible.
72% of buyers have a property to sell. And you ?
Click here if you’re a vendor too
3 Bedrooms | 2 Bathrooms | Floor 140m² | Plot 2,052m²
€325,000 €318,000 - £277,169**
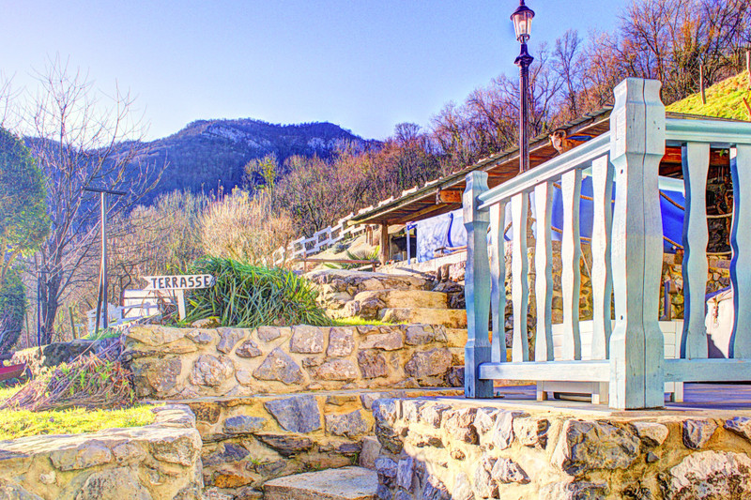
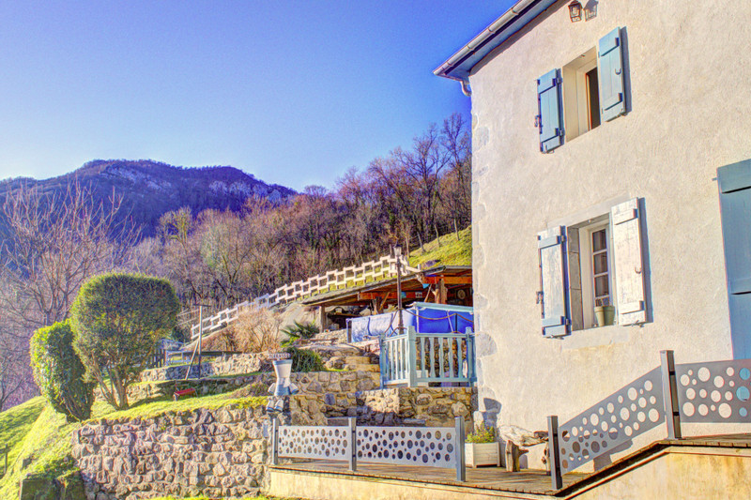
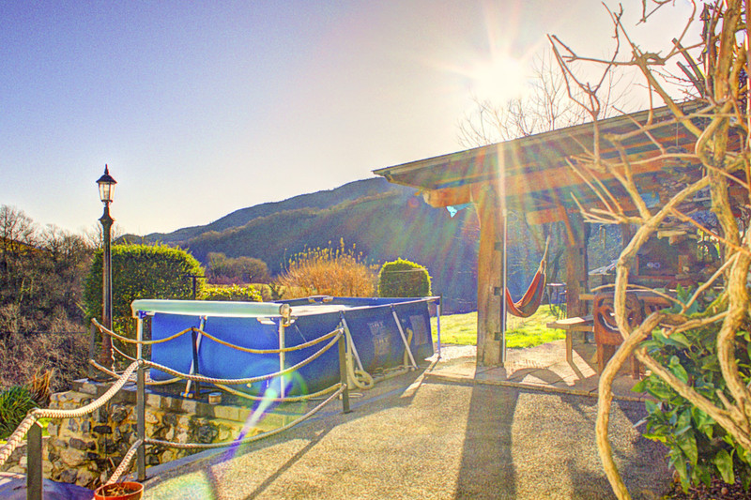
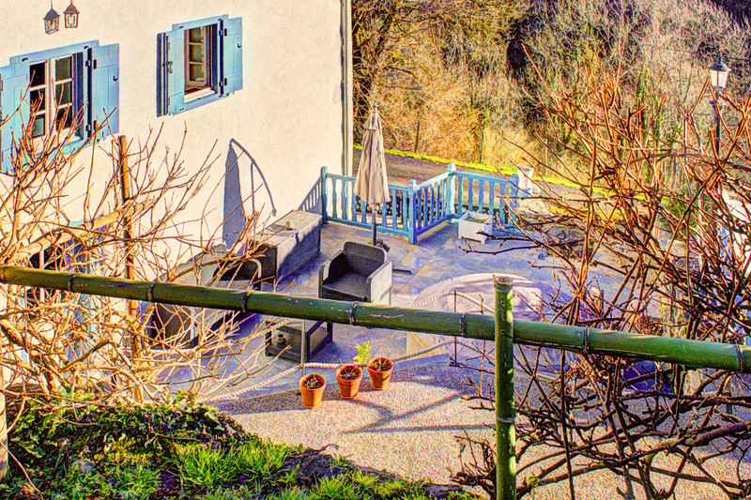
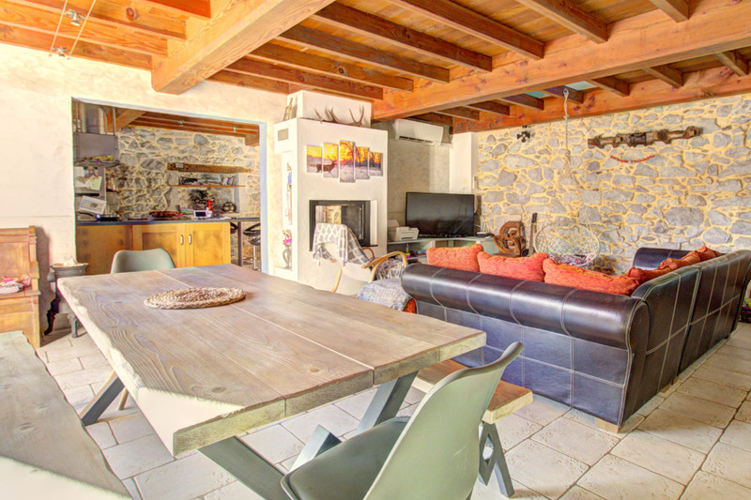
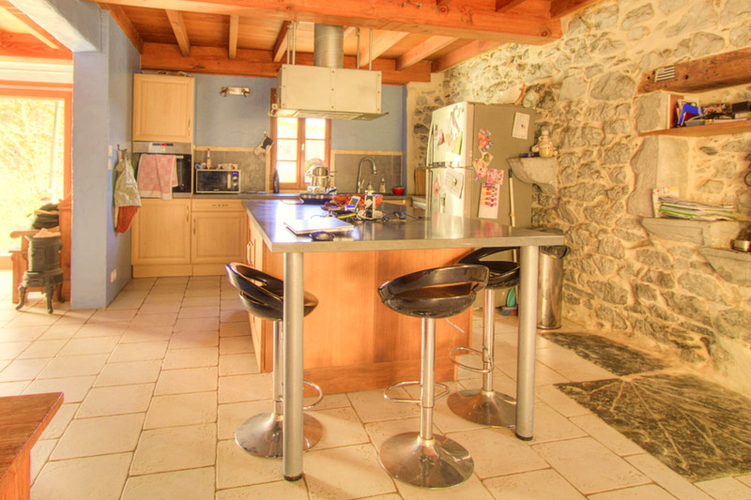
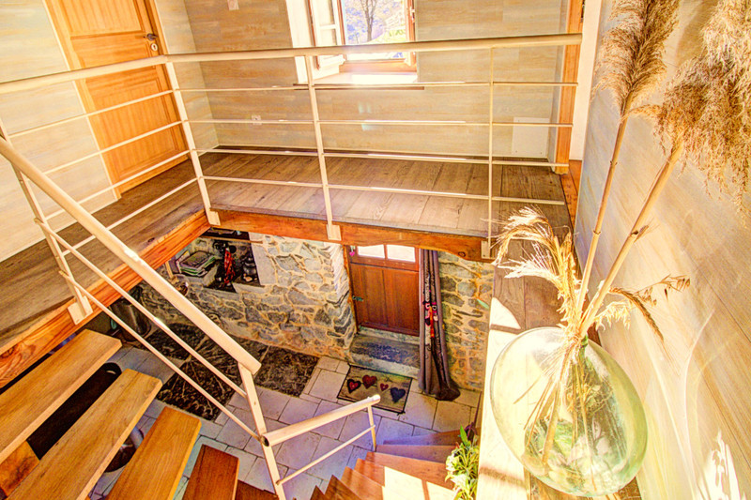
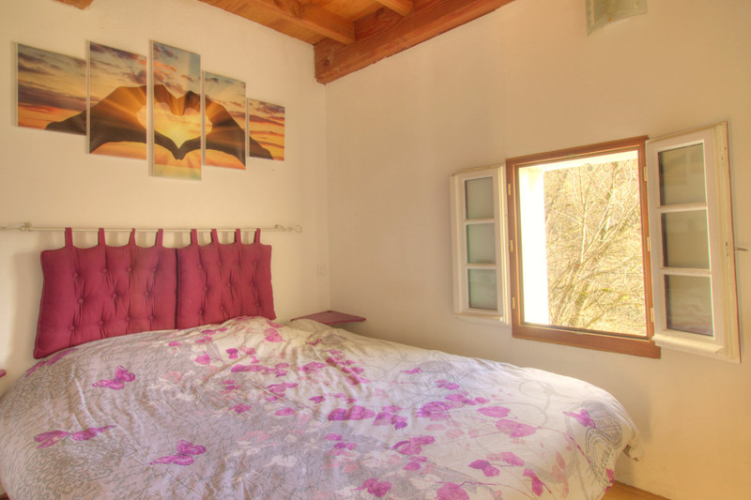
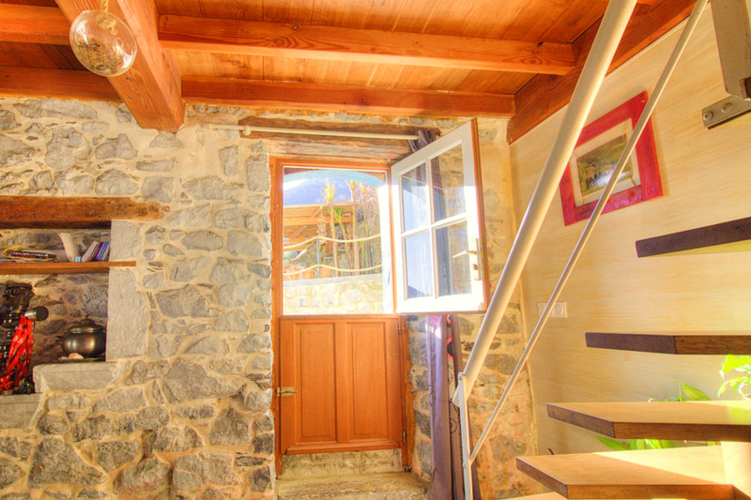
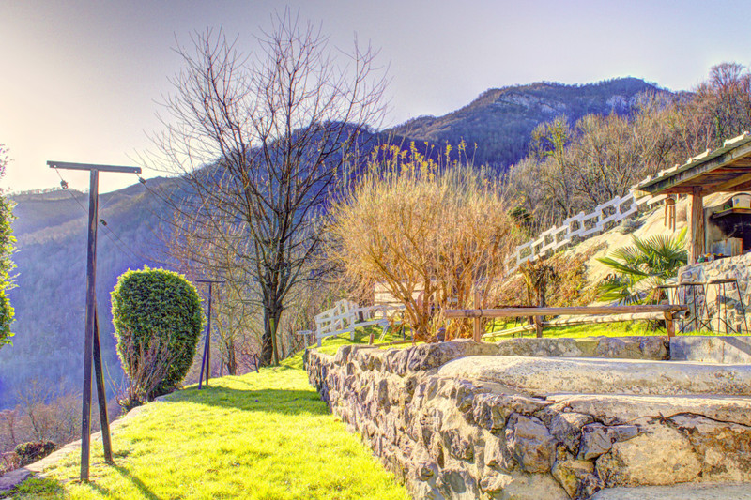
Hi,
I'm Charlie,
your local contact for this Property
Charlie Ellis
Any questions
about this house
in Issarbe
BENEFITS















* m² for information only
BENEFITS
FINANCIAL INFORMATION
Price
€325,000 €318,000 £277,169**
Agency Fees paid by
vendor
Property Tax
From - €500
** The currency conversion is for convenience of reference only.
FINANCIAL INFORMATION
Price
€325,000 €318,000 - £277,169**
Agency Fees paid by
vendor
Property Tax
From - €500
** The currency conversion is for convenience of reference only
€325,000 €318,000 - £277,169**
Hidden away in the peace and tranquillity of the Pyrénées, this delightful Basque farmhouse is ideal for a cosy family home, a spacious holiday home, a weekend pied-à-terre... Equipped with solar panels and reversible air-conditioning, the property stylishly combines contemporary comfort with rustic charm!
The property's hillside garden has been terraced to ensure that it is easy to maintain. There is also a superb summer kitchen where you can dine alfresco whilst enjoying the fabulous views...
Should you wish to rent out the farmhouse as a gîte or offer B&B accommodation to holidaymakers, your visitors will love being close to exciting ski resorts in the Pyrénées, chic beach resorts on the Atlantic coast... but most of all, the property's unique magical setting...
If this charming Basque-Country farmhouse sounds perfect for you, contact me quickly!
...
If your dream is to find a charming hideaway in the Pyrénées where you can welcome friends and family in comfort and style, this delightful farmhouse in the Basque Country will be perfect for you!
Renovated in 2012, many of the property's original architectural features have been retained to create Basque character with contemporary comfort... In addition, photovoltaic solar panels on the roof help to generate electricity for the reversible air-conditioning in this eco-friendly farmhouse.
Set in hillside gardens of 2,052m², the farmhouse has 140m² of habitable space, along with 75m² of unconverted space in an adjoining two-storey workshop. The property also has a south-facing terrace, a summer kitchen with covered dining terrace and glorious panoramic views of the surrounding countryside. Completely private and secluded, the location of the farmhouse is a veritable haven of peace and tranquillity...
From the local village, a winding country lane takes you up to the farmhouse and then continues on to two neighbouring properties (150 metres and 1 km further up the hill). There is space to park in front of the farmhouse or in a courtyard behind the farmhouse; you can also park one car in a small garage that adjoins the workshop or two cars in a double garage, which is accessible from the courtyard behind the farmhouse. A door at the back of the double garage leads out to the side of the farmhouse, where stone steps lead down to a garden shed and the south-facing terrace, which is next to the kitchen.
At the front of the farmhouse, stone steps lead up to the property's front door, which opens into a light and airy sitting room/dining room. The room has exposed stone walls and a double-faced wood-burning insert. Adjoining the sitting room/dining room is a modern kitchen, which also has exposed stone walls, a traditional stone sink and the other face of the wood-burning insert. At the far end of the kitchen is a staircase up to the first floor - and just behind the staircase on the ground floor, there are doors to a walk-in pantry/wine cellar, a family bathroom (bath and shower) and a separate WC.
On the first floor of the farmhouse, a gallery-style landing leads around to a master bedroom with built-in wardrobes and a spacious family shower room with a WC. From the landing, a door gives access to two more bedrooms and an open-plan room, which is currently used as a games room. This area could also be used to create an office, an additional bedroom, an additional shower room, a home cinema, a gym... Please note that some of the first-floor rooms have sloping ceilings.
A door at the far end of the games room opens into the first floor of an adjoining, unconverted two-storey workshop. The ground floor is accessible from the first floor via wooden stairs, or from the sitting room/dining room on the ground floor. Part of the workshop's ground floor is currently used as a utility room. The two-storey workshop is an ideal size for converting into a gîte or B&B rooms - and the adjoining single garage could also be incorporated, if desired (permission required).
The delightful south-facing terrace is accessible from the kitchen - and from the terrace, stone steps lead up to a large summer kitchen, which has a built-in barbecue, a bar and a covered dining area. Beyond the summer kitchen is a vegetable garden area and a potting shed. There is enough flat land for a children's play area, a boules piste and perhaps even a small plunge pool (permission required)!
Located in the Soule region in the Basque Country, this cosy farmhouse is about 20 minutes away from the lively towns of Tardets-Sorholus and Mauléon-Licharre. The local village is a 5-minute drive.
Whatever the season, there are always things to see and do... For mountain lovers, there are walking trails straight from the farmhouse and ski resorts just 45 minutes a little higher up in the Pyrénées... or if you prefer watersports, there are fast-flowing rivers nearby for canoeing, white-water rafting and wild swimming. For a more relaxing day out, head to the picturesque leisure lakes in the Béarn or to the beach resorts on the Atlantic coast, which are perfect for family picnics, swimming, surfing and sunbathing!
THE FARMHOUSE
Ground floor:
- a south-facing terrace
- a large open-plan sitting room/dining room (38m²) with a double-faced wood-burning insert and access to a two-storey workshop
- adjoining the sitting room/dining room, a contemporary-style kitchen (26m²) with a double-sided wood-burning insert, access to the south-facing terrace and a staircase up to the first floor
- a utility room (7.5m²) in the two-storey workshop
- a walk-in pantry/wine cellar
- a bathroom (bath + shower)
- a separate WC
First floor:
- a master bedroom with built-in wardrobes
- two further bedrooms
- a spacious shower room with WC
- an open-plan games room, which could be used as an office, a bedroom area, a home cinema, a gym...
- access to the first floor of the two-storey workshop via the games room
NB: please note that some of the first-floor rooms have sloping ceilings
THE OUTBUILDINGS
- a two-storey workshop (35m² + 43m²), which could be converted into a self-contained gîte, B&B suites, an office, a teenager's bedroom suite, a granny flat (permission required)...
- a double garage & workshop (40m²)
- a single garage (20m²)
- a summer kitchen
- a garden shed (adjoining the farmhouse)
- a potting shed (at the far end of the garden)
THE GROUNDS (2,052m²)
From the kitchen, a door leads out to an excellent south-facing terrace, where you can enjoy sunny breakfasts, long, lazy lunches, romantic moonlit suppers...
From the terrace, stone steps lead up to a superb summer kitchen with a built-in barbecue and bar area, a covered terrace for dining alfresco...
The hillside garden has been beautifully terraced with natural stone. Planted with mature trees and shrubs, there is an area for a vegetable garden at the far end of the land, along with a potting shed. The garden also continues a little further down the hillside on the far side of the lane, which passes next to the farmhouse.
THE POTENTIAL!
This wonderful Basque farmhouse is perfect for a cosy family home, a holiday home, a weekend pied-à-terre...
If you work in the Basque Country or the Béarn, the major towns (St-Palais, Mauléon-Licharre, Tardets-Sorholus, Oloron-Ste-Marie...) are all easily accessible from the property. If you work from home, the workshop's ground floor and/or first floor would be perfect for an office (permission required).
The region is very popular with tourists all year round, so if you are hoping to generate an income from the property, the farmhouse could be rented out as a gîte, especially during the summer months, the skiing season and for Christmas and New Year. Alternatively, the two-storey workshop could be converted into a self-contained gîte or luxurious B&B suites (permission required).
Holidaymakers will adore the property's glorious south-facing terrace and summer kitchen... and the addition of a small plunge pool (permission required) or hot tub, would be an added attraction. You are likely to generate lots of bookings... and your guests will definitely be reluctant to leave your little corner of paradise when their holidays come to an end!
SERVICES & TECHNICAL
Cable internet connection
Double glazing (except one window)
Electricity
Photovoltaic solar panels
Heating: reversible air-conditioning + double-sided wood-burning insert
Hot water: electric immersion heater
No septic tank (you will need to instal one)
THE LOCAL AREA
The farmhouse is located in the Soule, which is one of the three provinces in the French Basque Country. The market town of Tardets-Sorholus is 20 minutes away, where you will find boulangeries, shops, schools and a small hospital. The town has a farmers' market every other Monday, along with regular buses to St-Palais, Ikea and Bayonne on the Basque coast.
Popular with tourists all year round for hiking, mountain-biking, white-water rafting and fishing, the area also has several ski resorts 45 - 60 minutes away, where you can go downhill skiing, cross-country skiing, snowboarding and snow-shoeing. For those who prefer beach-based activities, the Atlantic coast is 90 minutes away to the west, where you can surf, swim and picnic on the beach at Biarritz, St-Jean-de-Luz, Hendaye, Hossegor...
Airports: Pau, Biarritz, Tarbes-Lourdes
Train: Oloron-Ste-Marie, St-Jean-Pied-de-Port, Orthez, Puyôo (TGV)
Coach: Orthez, Pau
Ferry: Bilbao, Santander
Ski: Issarbe, Braca, La-Pierre-St-Martin, Iraty, Somport, Val-d’Azun, Artouste, Gourette, Candanchú (Spain)...
Beaches: Biarritz, St-Jean-de-Luz, Hendaye, Hossegor...
Attractions: Gorges de Kakuetta, Passerelle d’Holzarte, Grotte de la Verna, Grottes de Bétharram, Aventure Parc Aramits, Aqua Béarn, Le Parc'Ours, Petit Train d’Artouste, Chemin-de-St-Jacques-de-Compostelle...
------
Information about risks to which this property is exposed is available on the Géorisques website : https://www.georisques.gouv.fr
MARKET COMMENTARY - EXCLUSIVE PREVIEW
French Alps
Get pricing data from 26 leading resorts, as well as expert commentary from our 50+ local experts. Knowledge is power.